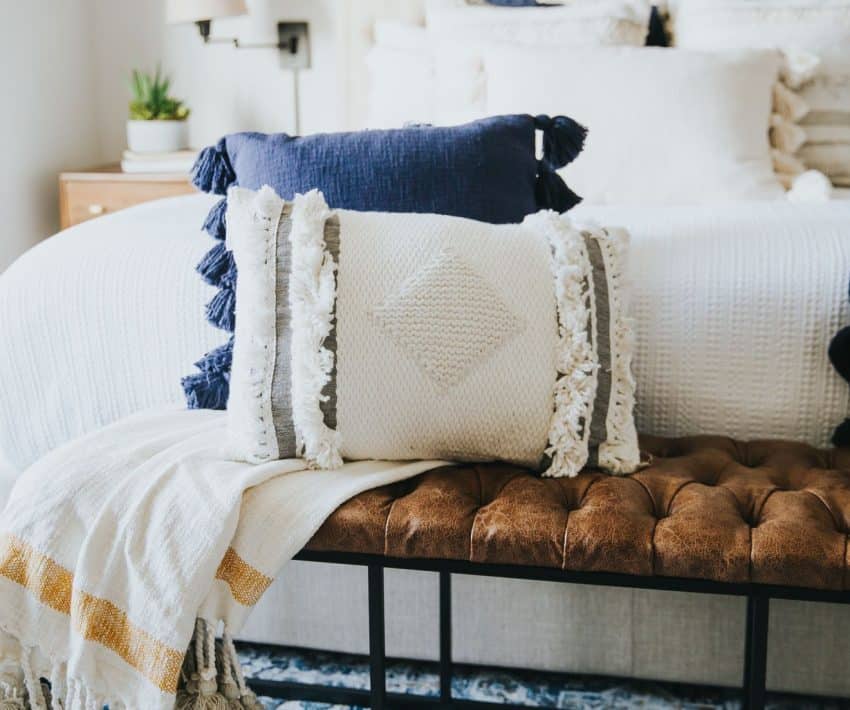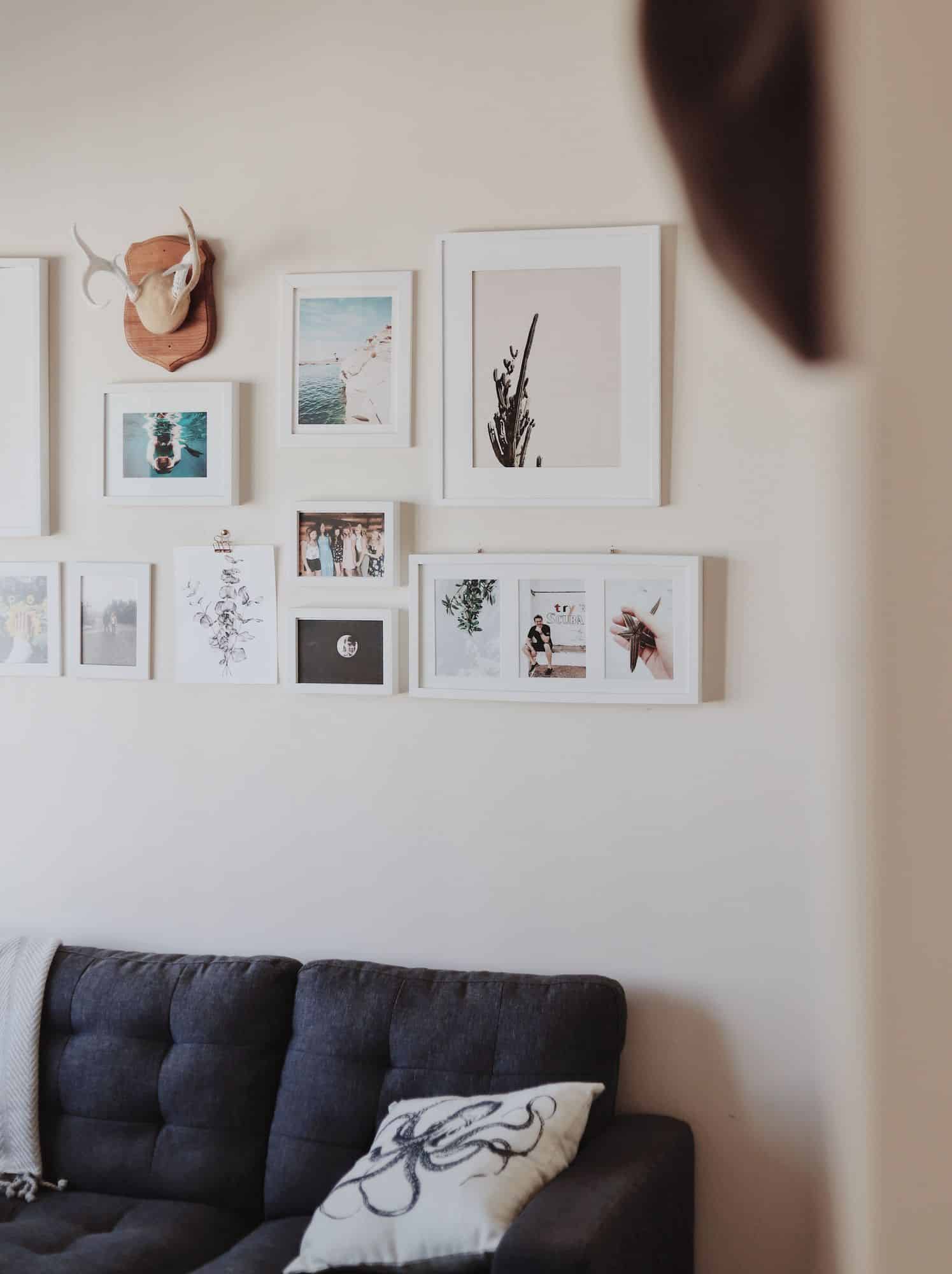Find a home
THAT FITS YOUR LIFESTYLE
Explore the diverse floor plans at The Reserve, ranging from cozy studios to spacious three-bedroom homes, each thoughtfully designed to accommodate your unique lifestyle. With features like in-unit washers and dryers, air conditioning, and inviting patios, you're sure to find the perfect layout to call home.
Filter Floor Plans
Matching Floor Plans
Discover Life
With The Reserve












